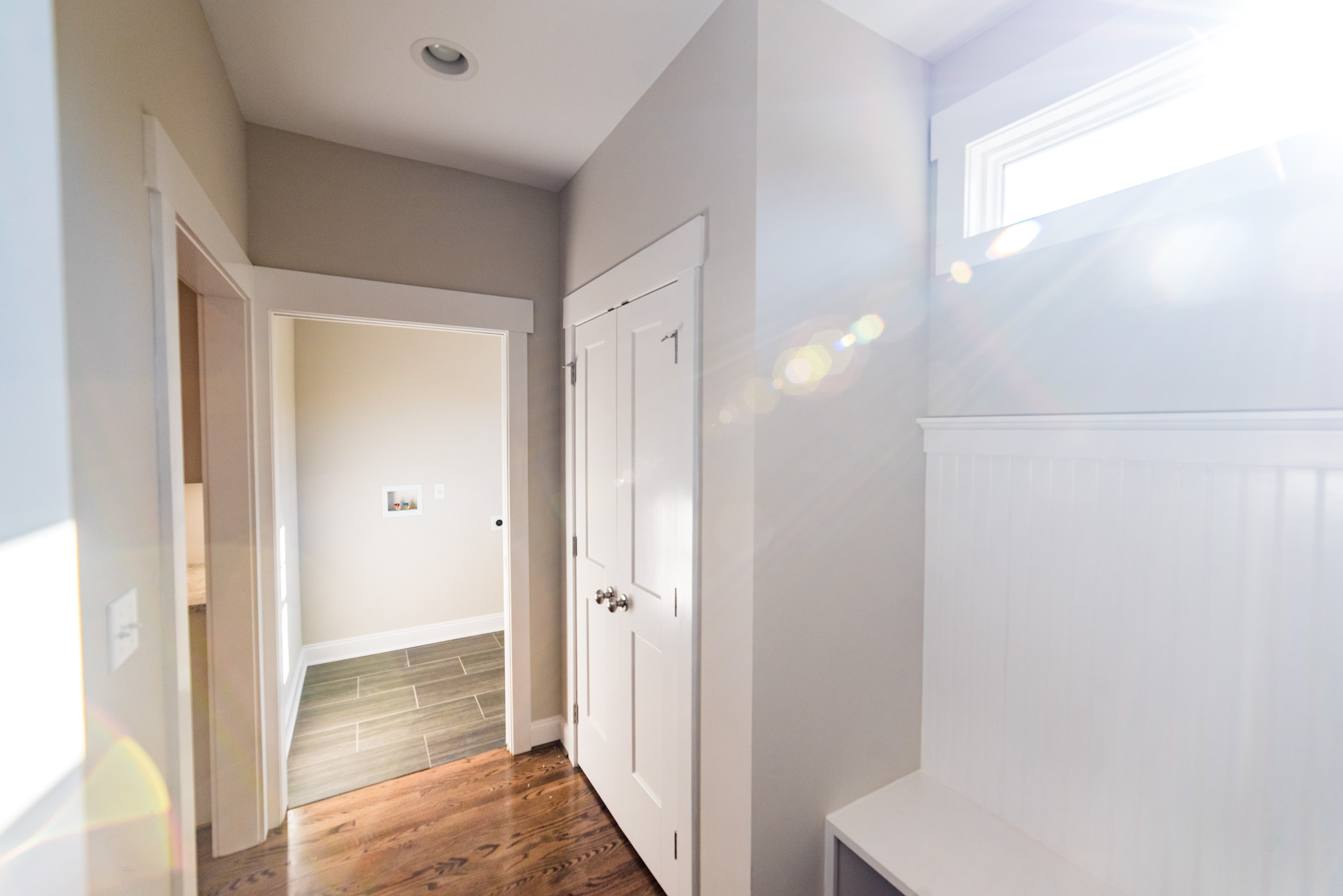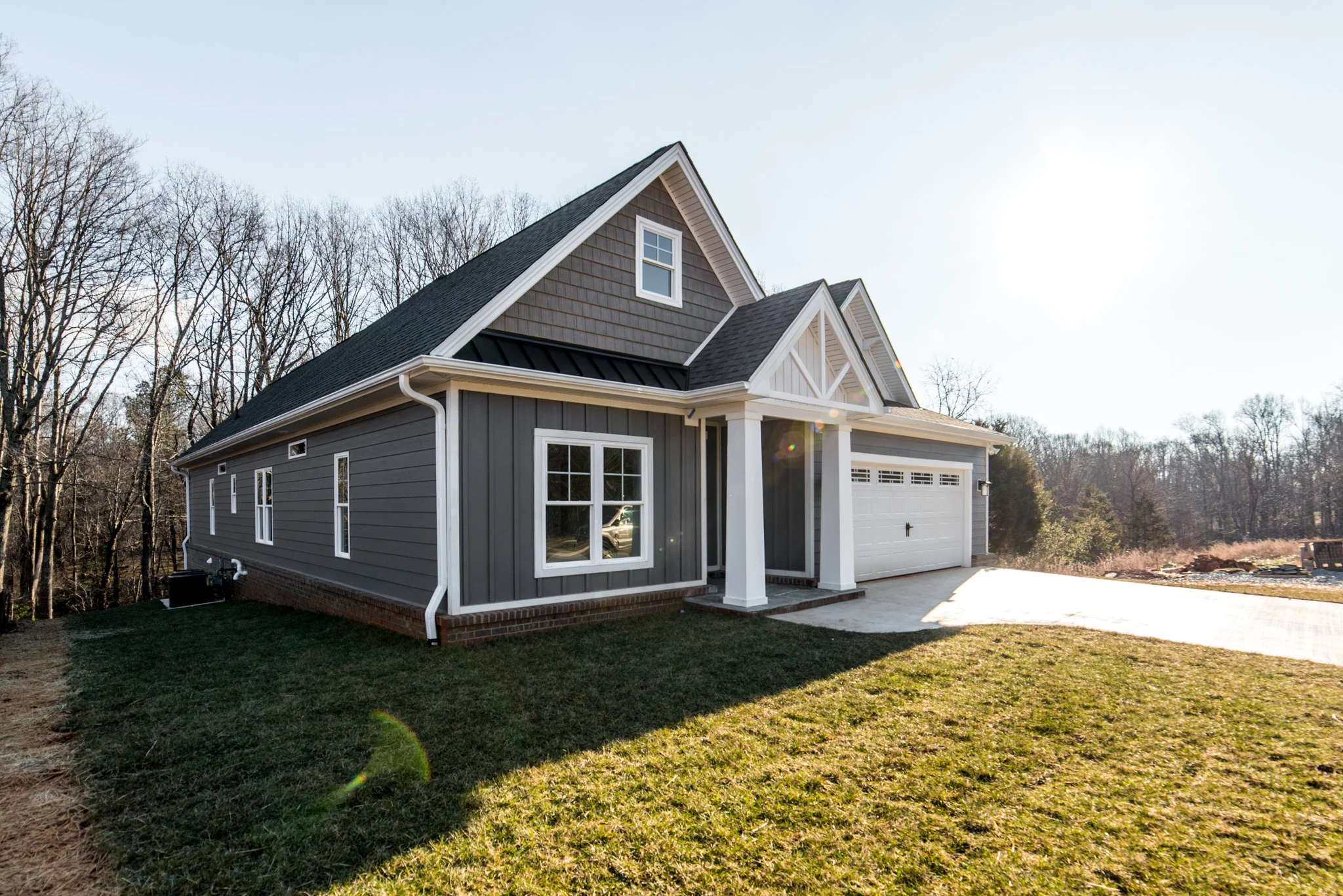3 bed · 3 bath · 2,707 sq FT
Our latest offering features classic Craftsman styling with, open floor plan living and exceptional storage space.
The Cozy Charmer’s spacious open floor plan has, a soaring two story great room and main level master suite. Designed with Cottage Hill’s unique zero step entry and livability features, this home can be comfortable for you and yours for many years to come.
The open dining area and kitchen flow perfectly into the oversized great room with its vaulted ceiling, custom gas fireplace and large covered deck.
The main level master suite features a tray ceiling, extra-large tile shower, private water closet and his and hers separate vanities. A 14 foot walk-in closet with rods and shelving in abundance adds the crowning touch to this more than generous master suite.
The main floor also has a second bedroom with an adjoining full bath, a laundry room and a mudroom with convenient changing bench.
The spacious open kitchen with large island, plentiful cabinets and pantry creates endless entertainment possibilities.
The terrace level has a family room that rivals the above great room as well as another spacious bedroom and full size bath. The family room opens onto the patio in a very private and quiet back yard for outdoor relaxation and entertainment. And don’t forget storage galore for all of your family treasures.
The Cozy Charmer boasts all the features you have come to expect from a Cottage Hill homes. Quality craftsmanship with custom trim throughout, oak hardwood and tile flooring, granite countertops, top of the line fixtures and appliances from Delta, Bosch, and Whirlpool all complimented by high efficient Amana natural gas zoned heating and cooling system, natural gas logs, stove, and hot water heater.
The exterior features Cottage Hill’s low to zero maintenance exteriors of Hardi siding, brick, stone, vinyl soffits, metal rapped fascia and vinyl shakes. All which contribute to a carefree home maintenance experience.











